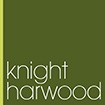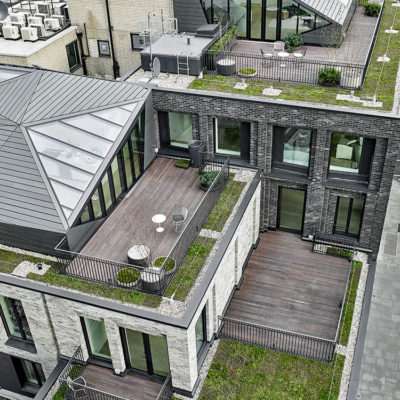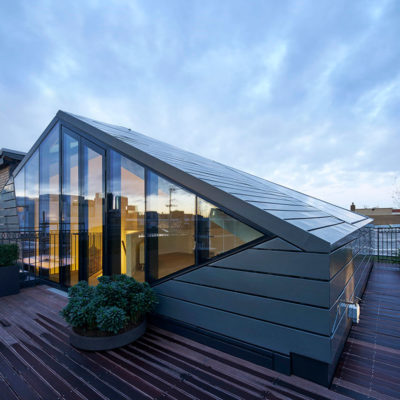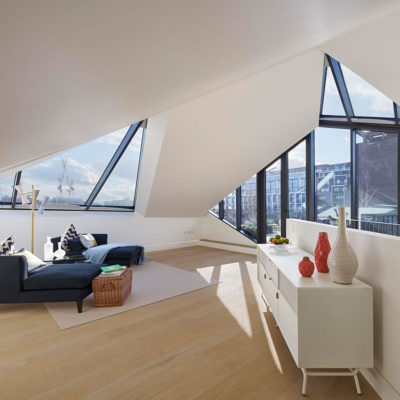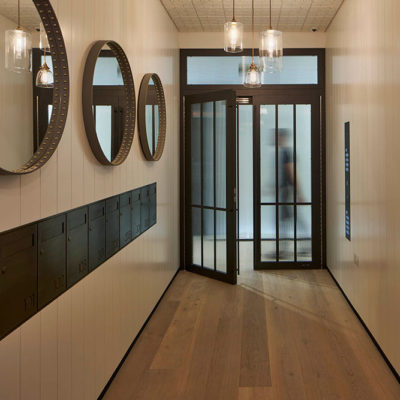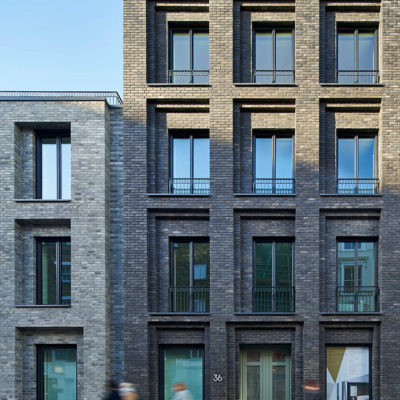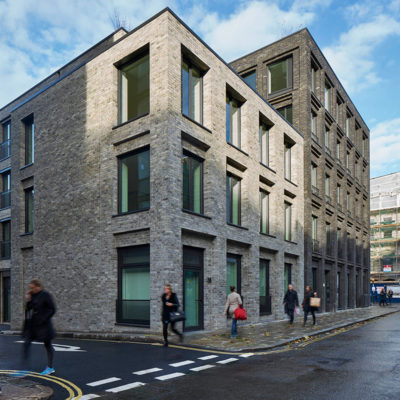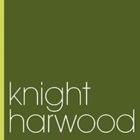Derwent London
CLIENT
ARCHITECT
DSDHA and Veretec
ENGINEERING
Elliott Wood and GDMP
PROJECT MANAGER
Gardiner & Theobald
QUANTITY SURVEYOR
Core Five
Overview
The construction of a modern seven-storey mixed-use scheme which provides nine high-specification residential apartments, two affordable units and retail space in London’s vibrant Fitzrovia.
The works began with the excavation and formation of a new basement, followed by the construction of a reinforced concrete frame and the installation of zinc clad penthouses. With a very tight footprint, it was necessary to construct loading gantries to two sides of the building, providing access to build the façades and enabling the project to be carried out in a safe manner. The building boasts a stunning contemporary brickwork façade of Petersen bricks from Denmark.
