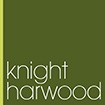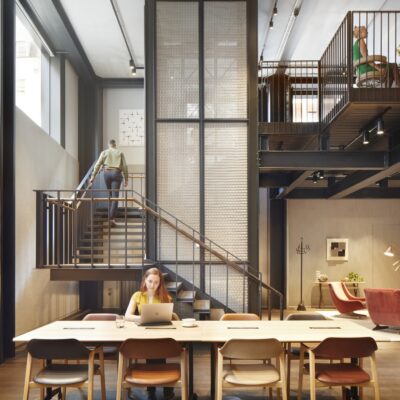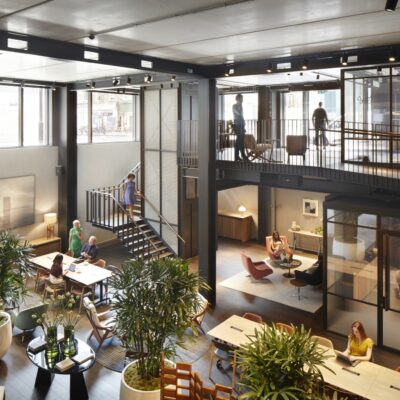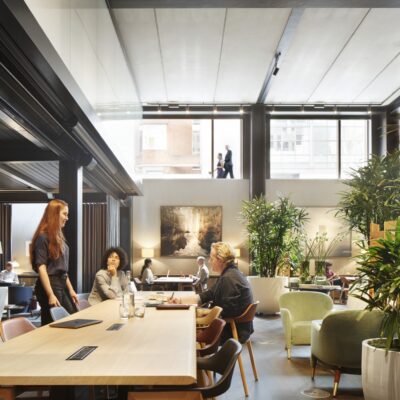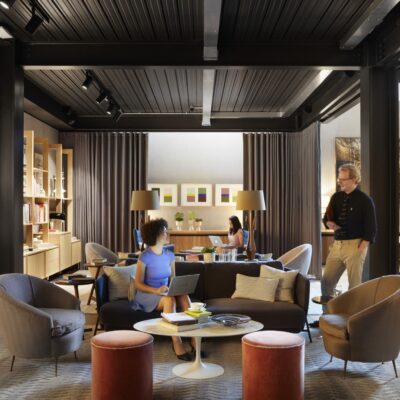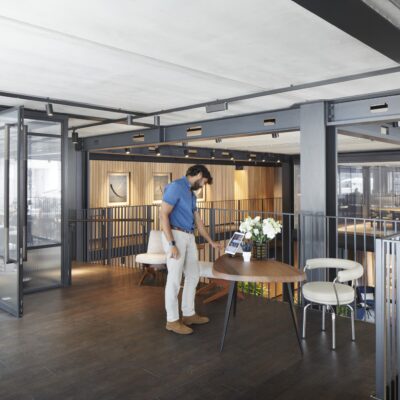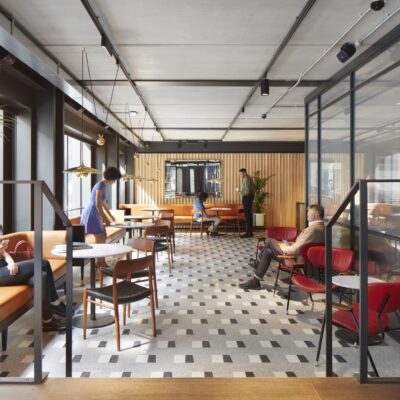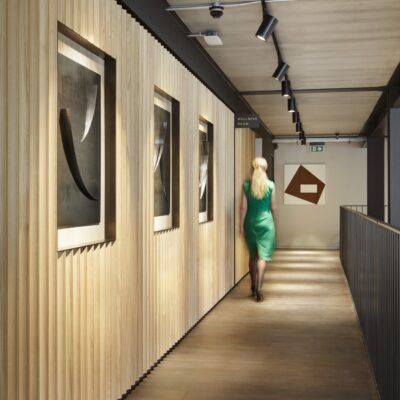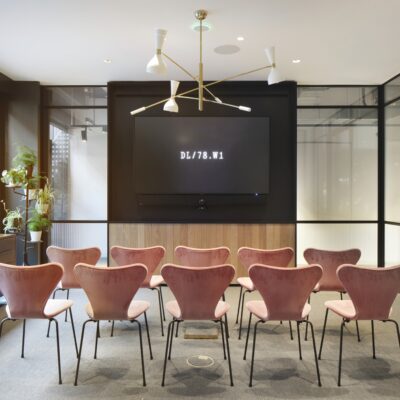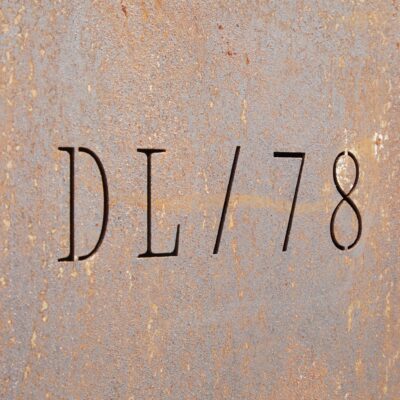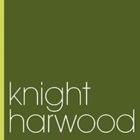Derwent London
CLIENT
ARCHITECT
Make and MSMR Architects
ENGINEERING
Arup and Elliott Wood
PROJECT MANAGER
Avison Young
QUANTITY SURVEYOR
AECOM
Overview
The creation of an exceptionally high quality bar, bespoke flexible event and meeting space, and new commercial areas within Derwent London’s prestigious 80 Charlotte Street development in the heart of Fitzrovia.
A new steelwork mezzanine was installed within the double-height shell-and-core area to create the flexible event and meeting space. A feature staircase, which wrapped around the new Parisian-style lift, links the upper and lower floors. The completed facility was fully fitted out with M&E services, oak scalloped panelling, timber flooring, ceramics, feature joinery and extensive AV. This new fit out created café and catering facilities, meeting room space, a wellness room, toilets, and ancillary plant and equipment spaces.
