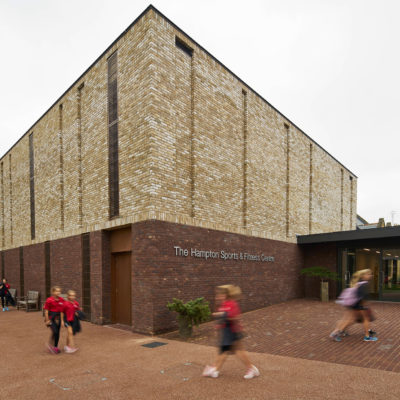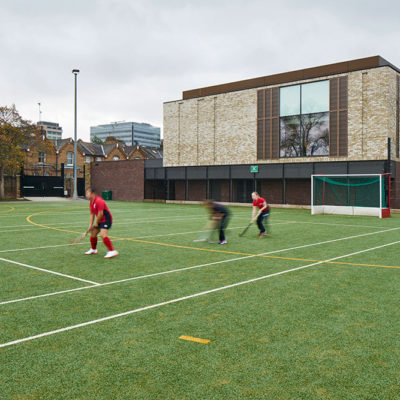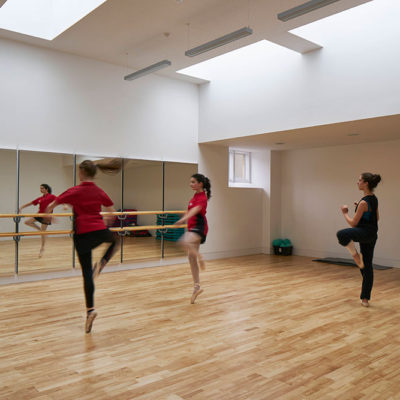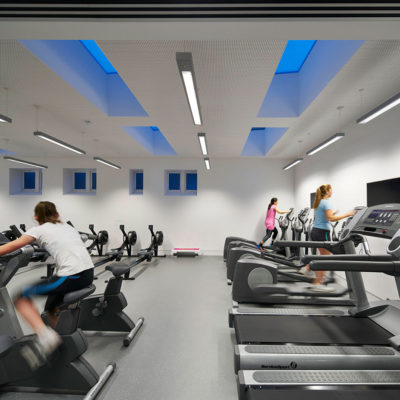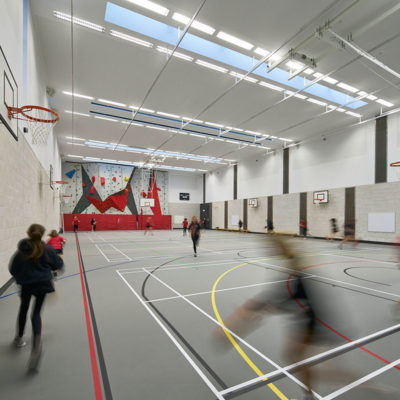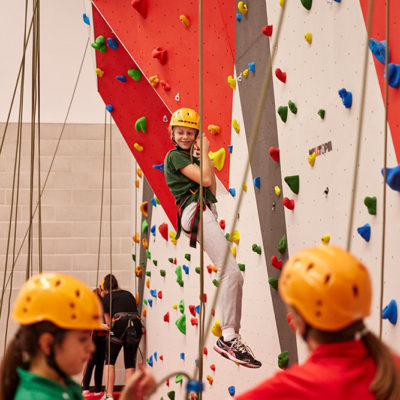Godolphin and Latymer School
CLIENT
ARCHITECT
Walters & Cohen
ENGINEERING
Price & Myers and Max Fordham
PROJECT MANAGER
Gardiner & Theobald
QUANTITY SURVEYOR
Gardiner & Theobald
Overview
The construction of a two-storey sports hall with an adjoining single-storey building which houses changing rooms, fitness suites, dance studios, offices, storage and other ancillary accommodation. The new façade was designed to complement the surrounding buildings and included new brickwork, rain screen cladding and TECU bronze panels.
Godolphin and Latymer is a leading independent girls’ day school built in 1861. The project was undertaken whilst day-to-day educational life continued during term time; thus logistics and safety were key challenges. The new facility was enclosed on three sides by the school and a residential road adjacent to the site.

