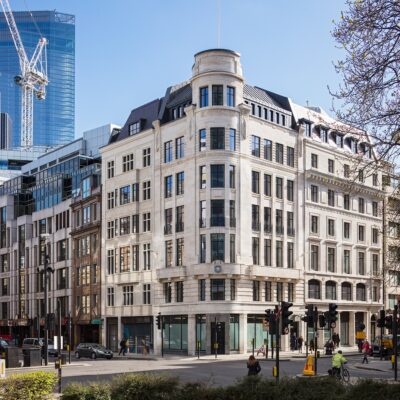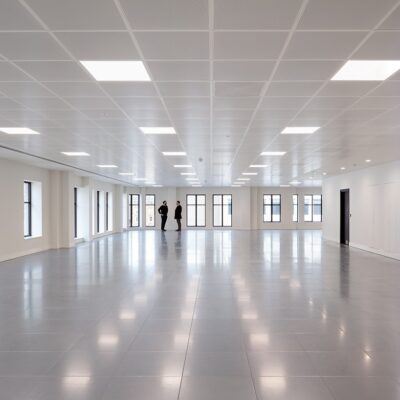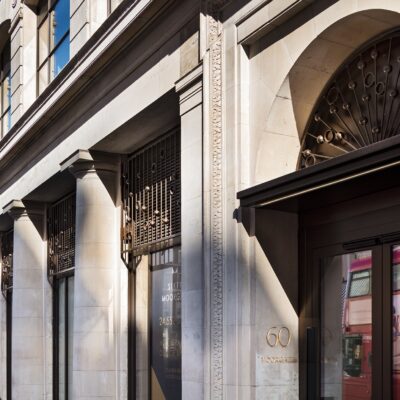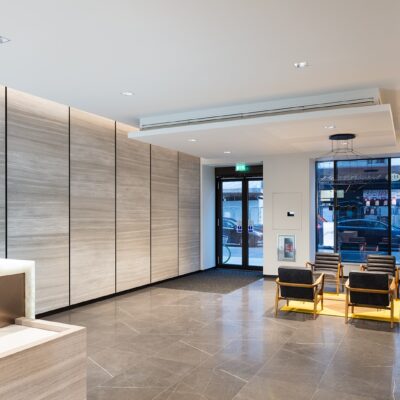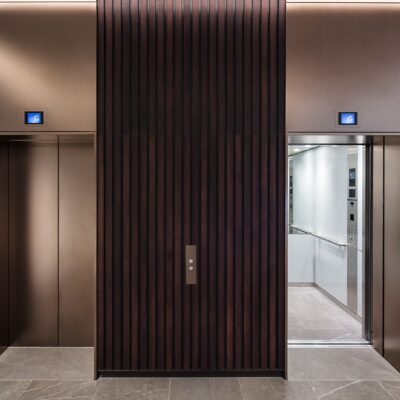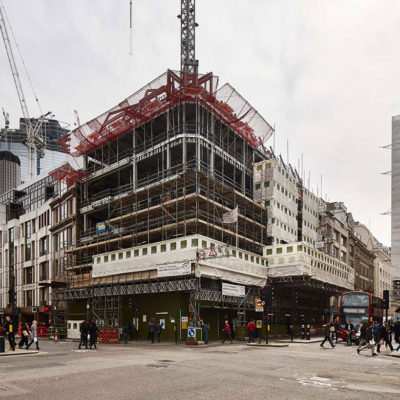Thor Limited
CLIENT
ARCHITECT
PDP London
ENGINEERING
AKT II and Hoare Lea
PROJECT MANAGER
Gardiner & Theobald
QUANTITY SURVEYOR
Gardiner & Theobald
Overview
The demolition of existing structures across the Art Deco Halifax House and adjacent buildings, retention of high-quality stone façades and construction of a seven-storey building for office and retail use. The project included a reduced-level dig to facilitate a reinforced concrete basement structure, an above-ground steel frame with concrete metal decks, and a full Cat A fit out.
The project’s location in the heart of The City at the extremely busy junction of London Wall and Moorgate presented logistical access challenges. The site is also within an area of archaeological interest, inside the Roman city wall at the edge of Walbrook Valley meaning great care had to be taken during excavation works.

