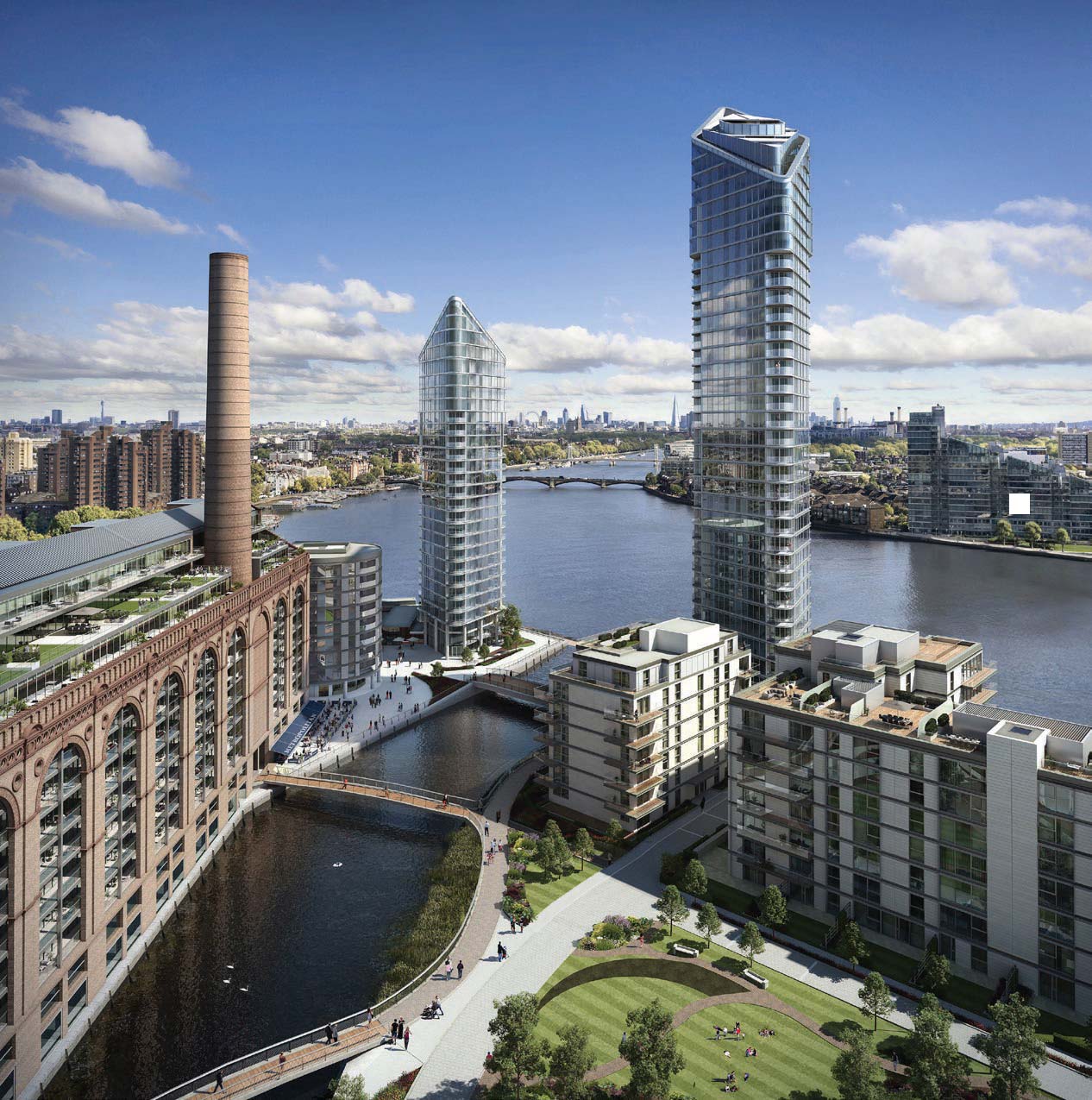The project encompassed fitting out a 7,000 sq ft triplex penthouse on the 35-37th floors of an occupied building adjacent to Chelsea Harbour with stunning views over the River Thames and London. The works were fed from a single passenger lift and the finishes included American black walnut, Pyrolave to the en-suites, travertine flooring to the living and kitchen areas, Marmorino polished plaster to the ceilings, and raku tiles overcladding the RC columns. The completed scheme boasts an 8.5m-high master bedroom ceiling and on-site cast and polished concrete furniture.


