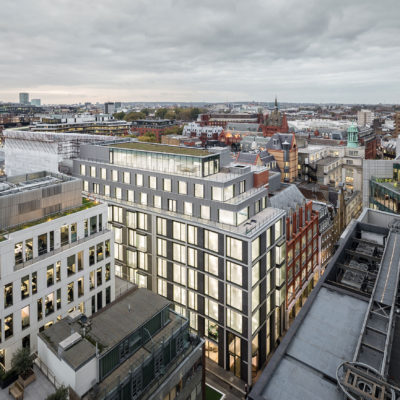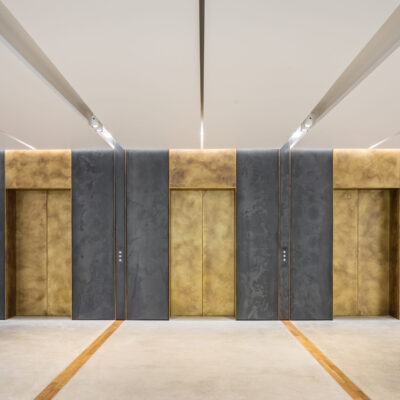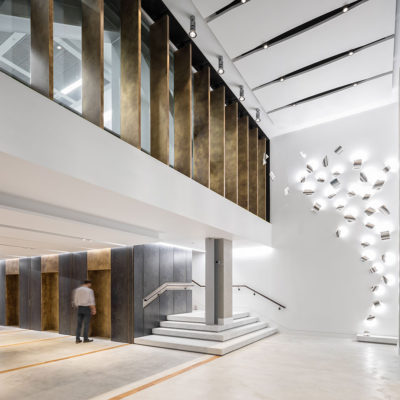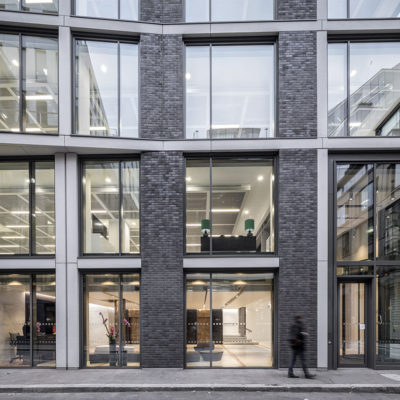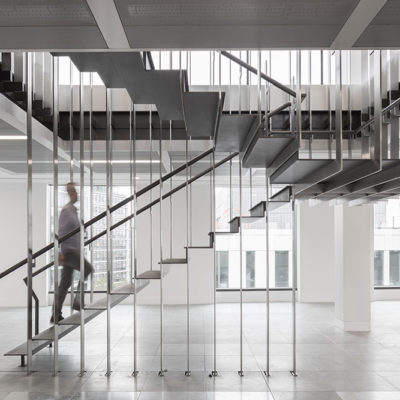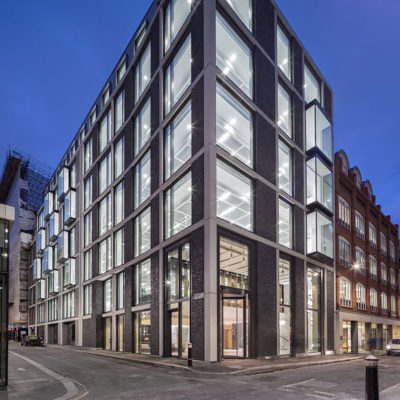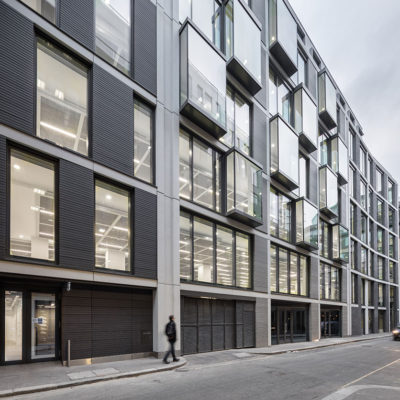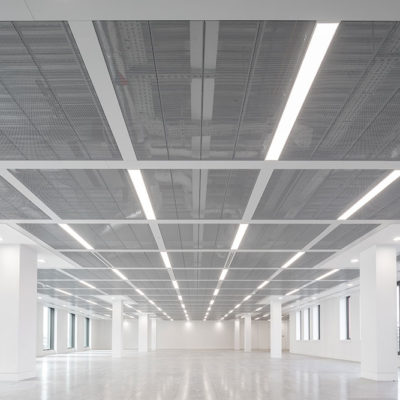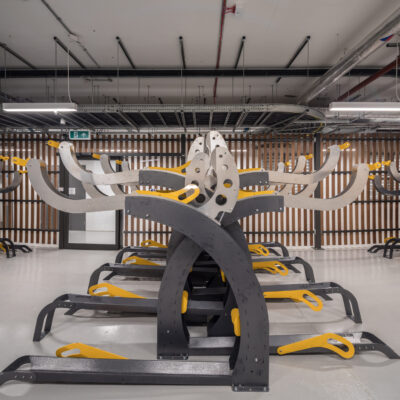Evans Randall
CLIENT
ARCHITECT
John Robertson Architects
ENGINEERING
Heyne Tillett Steel and MTT
DEVELOPMENT MANAGER
CORE
QUANTITY SURVEYOR
Alinea Consulting
Overview
The complete reconstruction and remodelling of a dated 1990s building to provide a mix of modern office and retail space.
The building’s lettable space was significantly increased trough the addition of two lightweight steel-framed storeys and the offices were fully fitted out to a Cat A specification. The new façade’s contemporary design was achieved through the use of curtain walling, rainscreen cladding, terracotta and brick slip finishes separated by bands of glass reinforced concrete. New mechanical and electrical services were installed throughout the building and the double-height glazed reception features a stunning permanent light installation.

