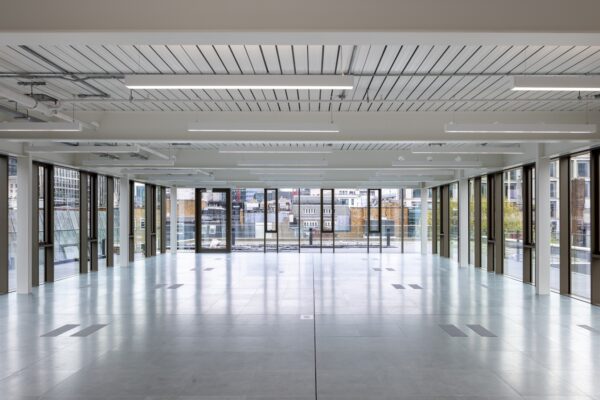This scheme involved the demolition of two buildings and the construction of a new seven-storey building, with Category A office space on the upper floors and retail provision across the lower two.
The works included complex underpinning, the creation of a new reinforced-concrete box up to ground floor level, a reinforced-concrete core, and a steel-frame structure with precast ‘biscuit’ floors. The façade combined traditional natural stone, handset brickwork, and contemporary windows designed to complement the surrounding streetscape.
Key highlights include a new ground floor colonnade, a passageway linking Frederick’s Place to Ironmonger Lane, and the careful demolition of No. 5 Frederick’s Place to make way for a new archive facility for The Mercers’ Company.
@stanton_williams | @elliottwood_partnership | @kj_tait | Hanover Cube | @avison_young_uk








