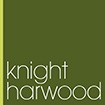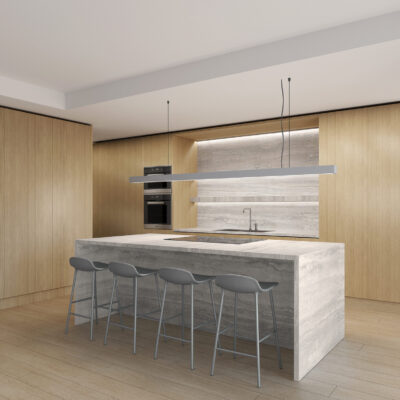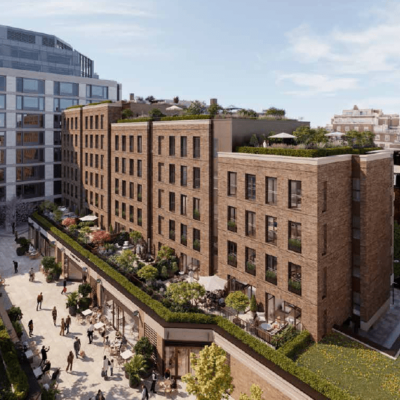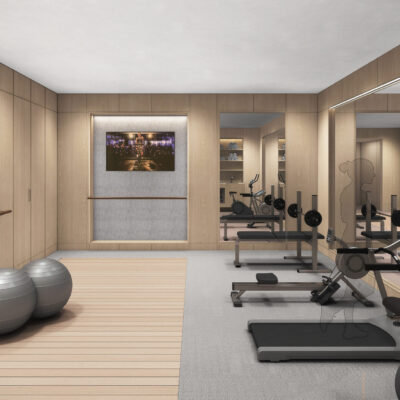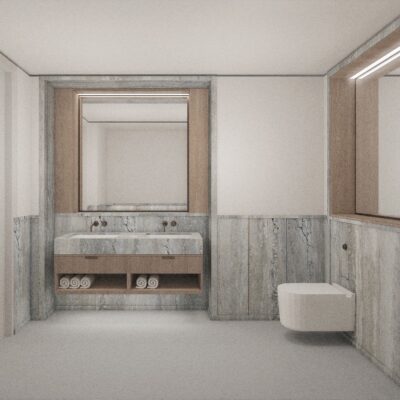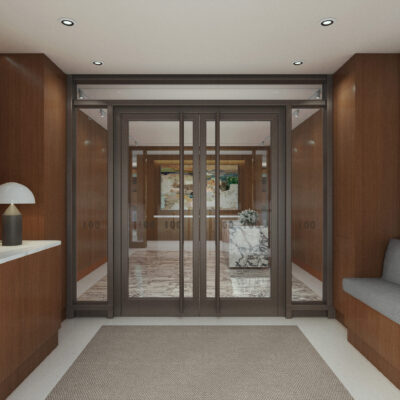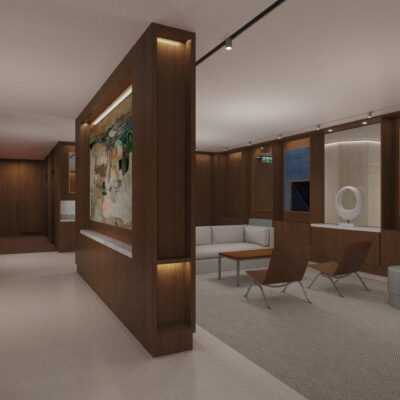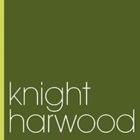Derwent London/Native Land
CLIENT
ARCHITECT
Hopkins Architects
ENGINEERING
Arup
PROJECT MANAGER
Buro Four
QUANTITY SURVEYOR
Gardiner & Theobald
Overview
The project consists of the fit out of 41 high quality apartments in a new building in the heart of Marylebone, at the junction of George Street and Baker Street. The scheme comprises 35 large lateral apartments and six lateral and duplex penthouses.
The George Street residences have hotel-style concierge services, wellness facilities, a residents’ lounge, gym, business centre and underground car parking. The development has extensive terracing, with the upper floors having far-reaching views over Hyde Park and the entire West End.
