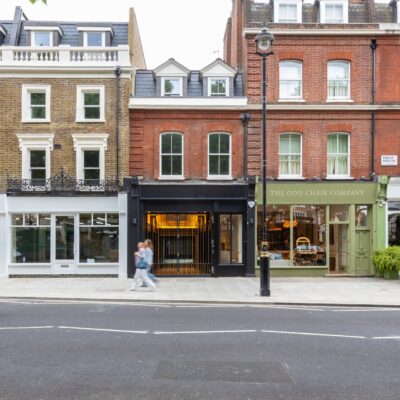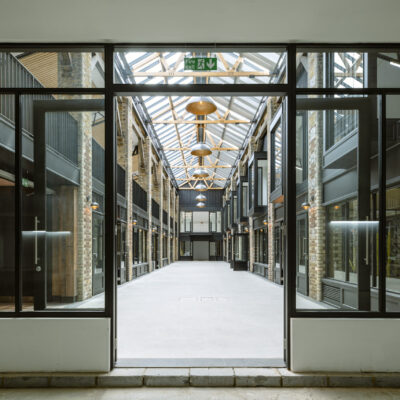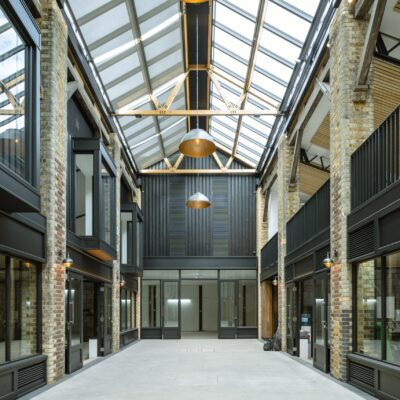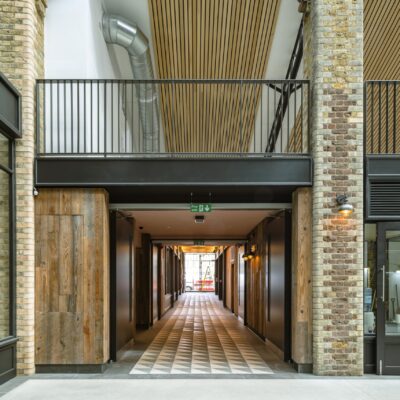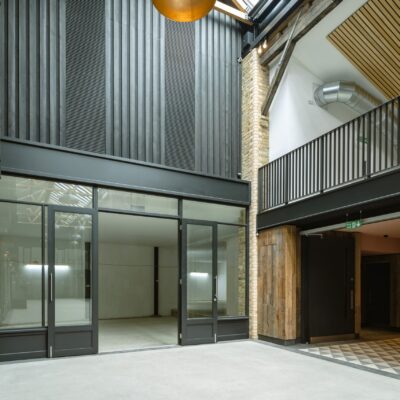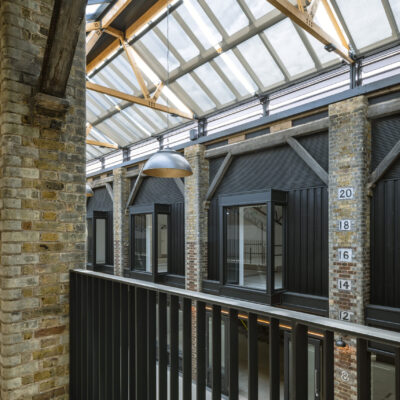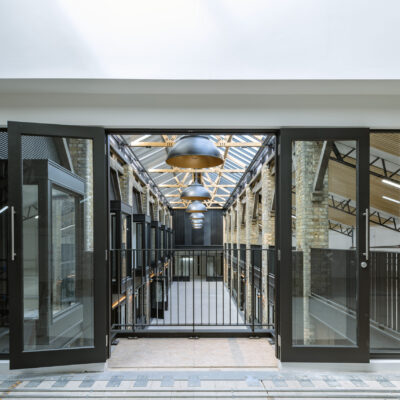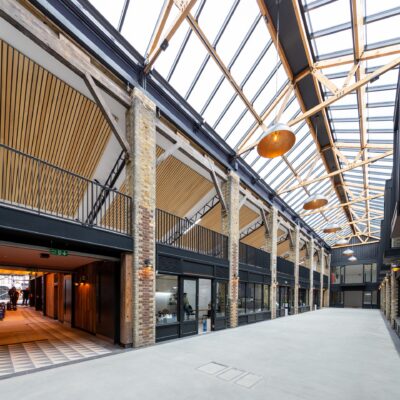Grosvenor Estate
CLIENT
ARCHITECT
Stiff + Trevillion
ENGINEERING
Heyne Tillett Steel; HDR | Hurley Palmer Flatt
PROJECT MANAGER
Jackson Coles
QUANTITY SURVEYOR
Thompson Cole
Overview
A mixed-use retail and residential scheme constructed behind retained façades on the busy Pimlico Road. The scheme involved the conversion of existing buildings, including a timber yard, for use as seven retails units off a central public courtyard and the reconstruction of nine residential units comprising of one, two and three-bedroom apartments.
The existing builder’s yard was renovated and rebuilt as a boutique retail space which integrates into the renowned Pimlico design district. The new shopping arcade benefits from large rooflights and is open to the public, providing double-height retail space.

