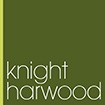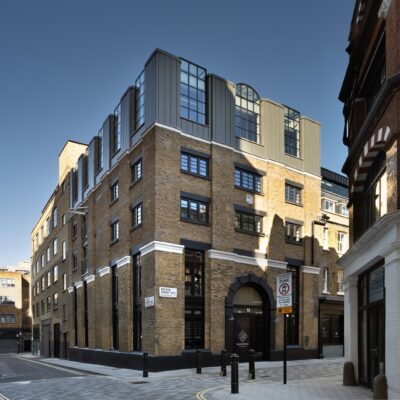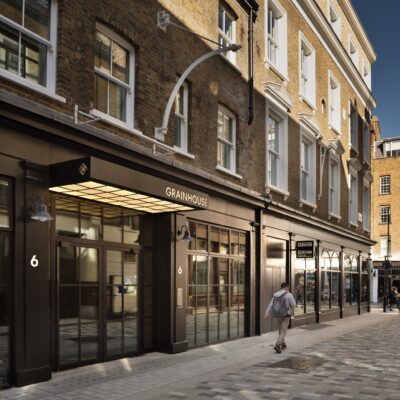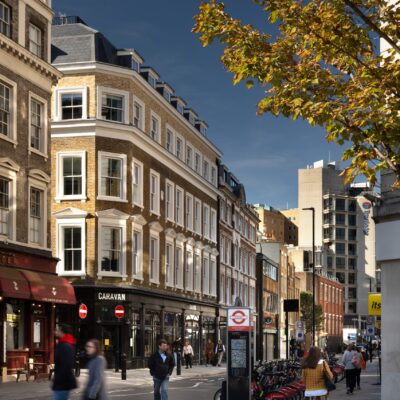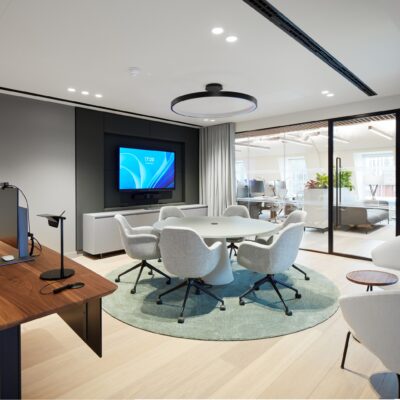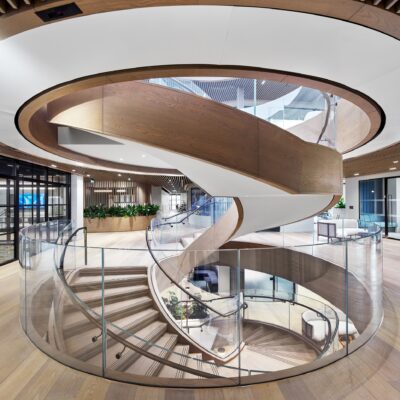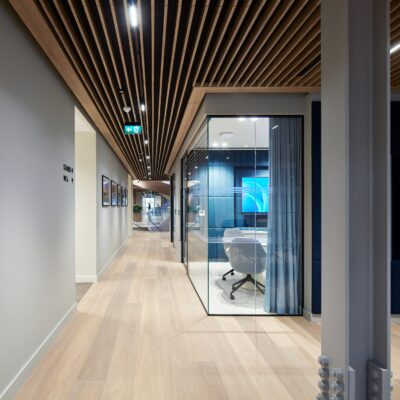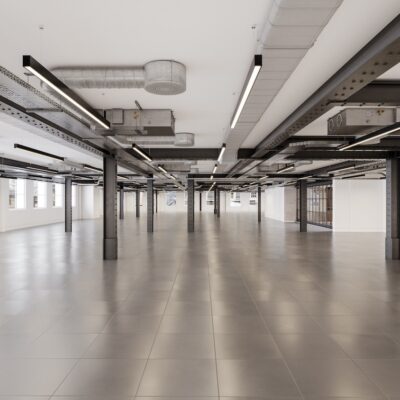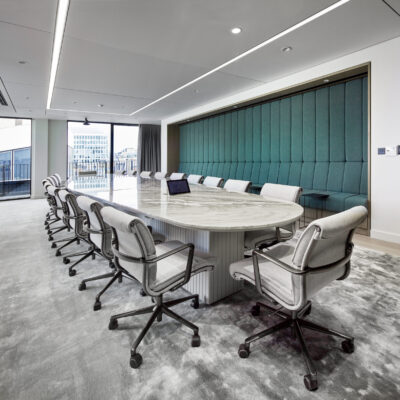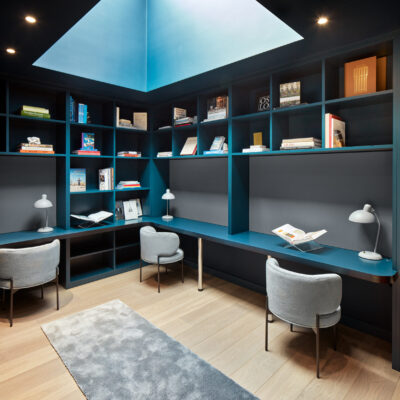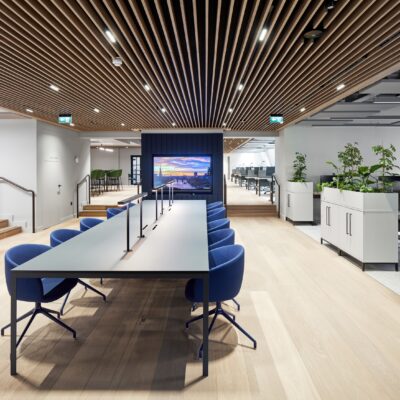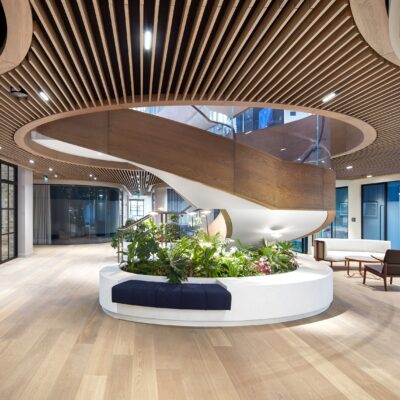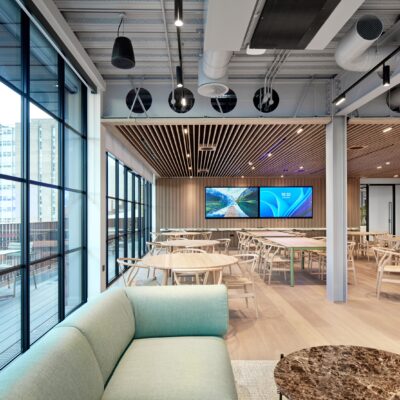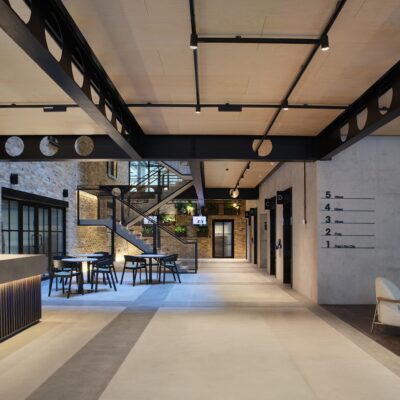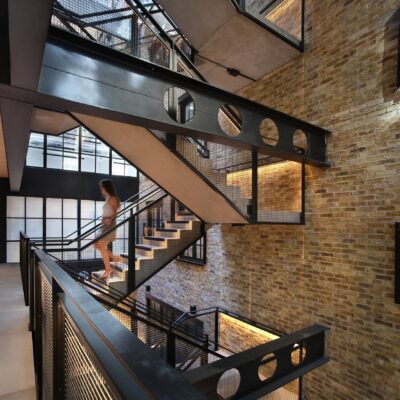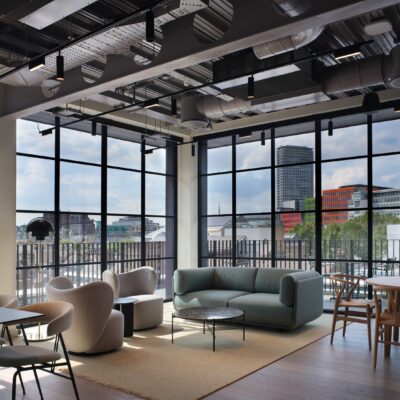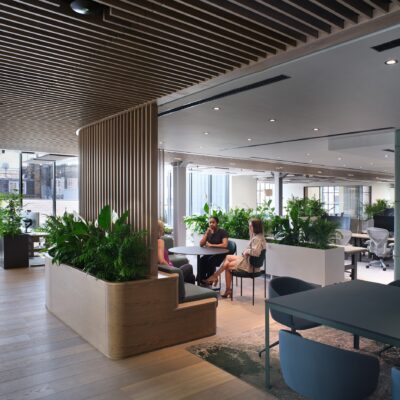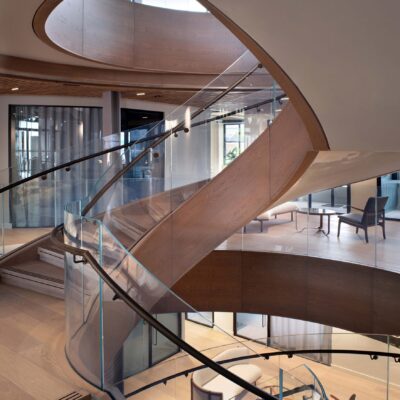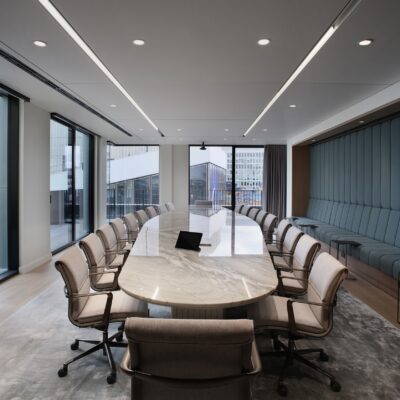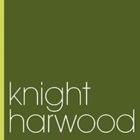Hines UK Limited
CLIENT
ARCHITECT
Barr Gazetas
ENGINEERING
Elliott Wood
Scotch Partners
PROJECT MANAGER
M3 Consulting
QUANTITY SURVEYOR
Gardiner & Theobald
Overview
The 120,000 sq ft refurbishment and extension of four buildings on London’s busy Drury Lane to create flexible leisure, retail and hospitality space on the basement and ground floor, with commercial floors above.
The buildings have a rich and varied history having once housed a seed merchant company, a brass and iron founders and a non-conformist chapel. The design draws heavily on the building’s light industrial former uses and sensitively restores many of the original features that date from this time.
The first phase will see foundation strengthening, new substructure works, below-ground drainage and more.
