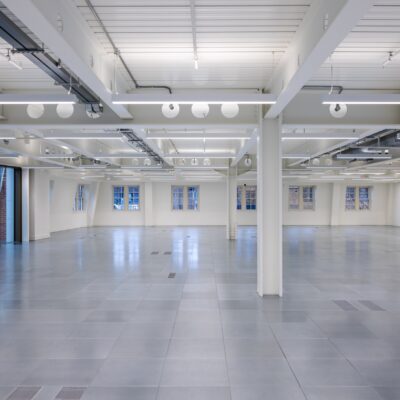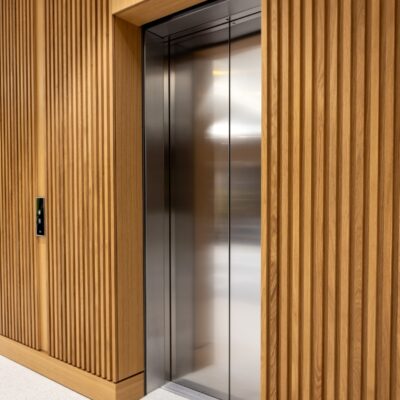The Mercers’ Company
CLIENT
ARCHITECT
Stanton Williams
ENGINEERING
Elliott Wood
KJ Tait Engineers
PROJECT MANAGER
Hanover Cube
QUANTITY SURVEYOR
Avison Young
Overview
Demolition of two buildings and the construction of one seven-storey building with Cat A office spaces on the upper floors and retail provision on the lower two floors.
The works include underpinning, construction of a new reinforced-concrete box up to ground floor, RC core and steel-frame structure with precast floors. The façade is constructed from a combination of traditional natural stone with handset bricks and contemporary windows that complement the surrounding buildings. Key features include the new colonnade to the ground floor and introduction of a passageway linking Frederick’s Place to Ironmonger Lane. The scheme also includes the demolition of No 5 Frederick’s Place and the construction of a new archive space for The Mercers’ Company.







