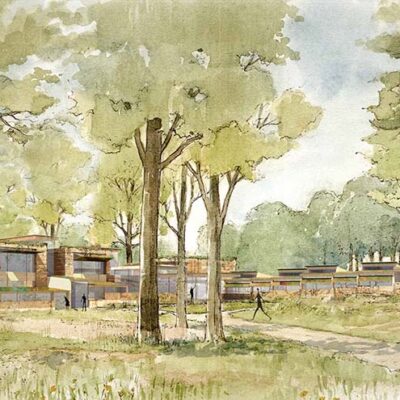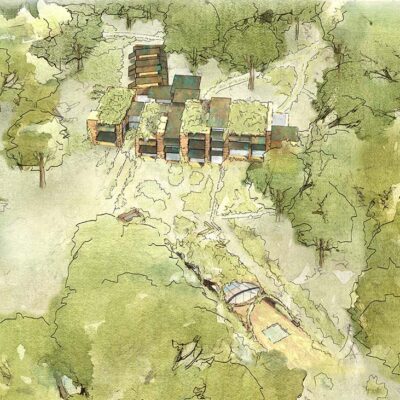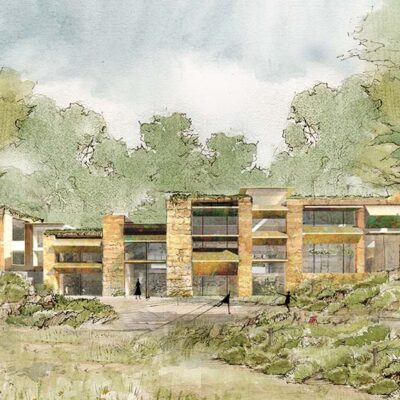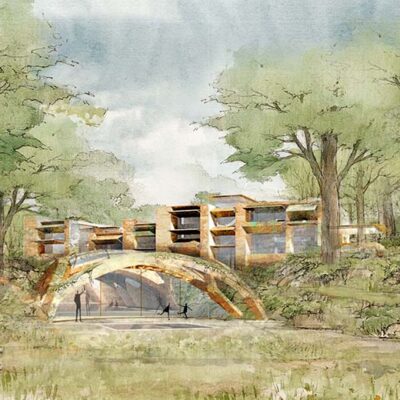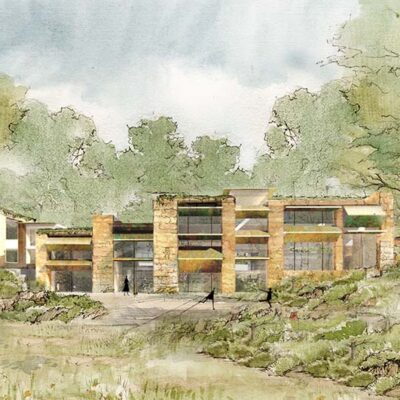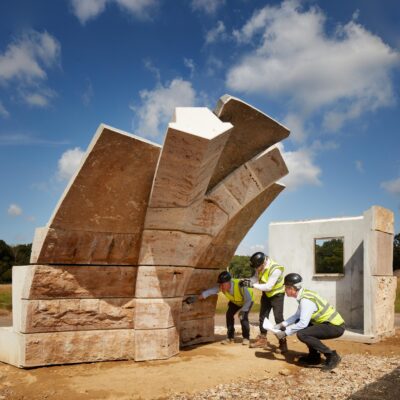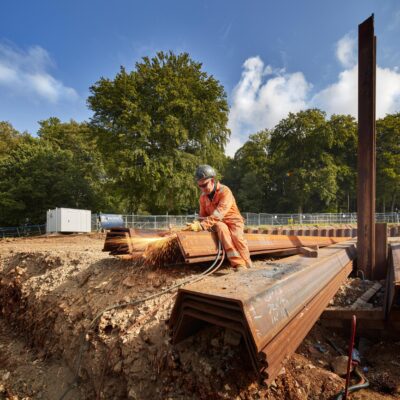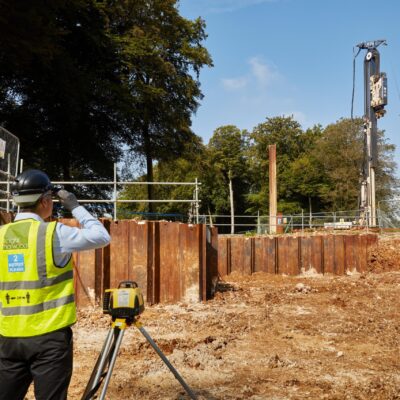Private Client
CLIENT
ARCHITECT
Groupwork
LANDSCAPE ARCHITECT
Jinny Blom
ENGINEERING
Webb Yates
PROJECT MANAGER
Jackson Coles
QUANTITY SURVEYOR
Jackson Coles
Overview
The demolition of an existing house and associated outbuildings followed by the construction of a new high-quality family home set in a spectacular 75-acre rural setting.
The main house will be constructed with structural stone walls instead of more modern methods. The house will be complemented with a subterranean leisure facility, outdoor pool, annexe, woodland cabin, garden pavilion and extensive external landscaping.

