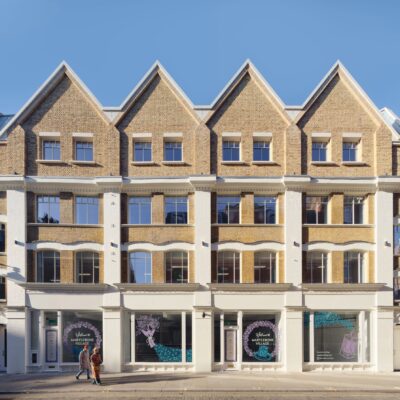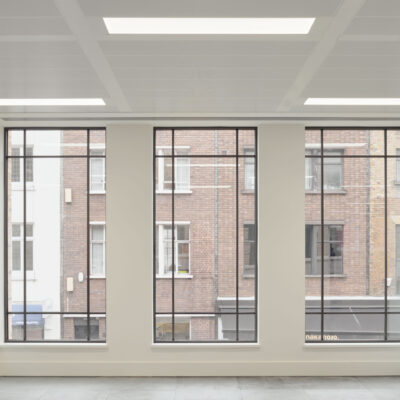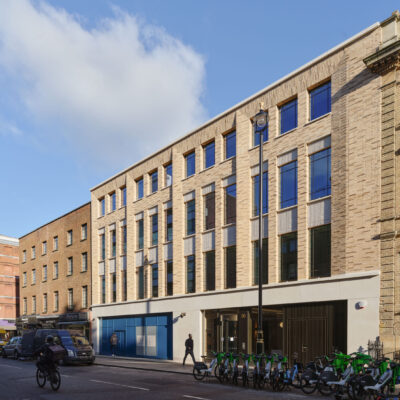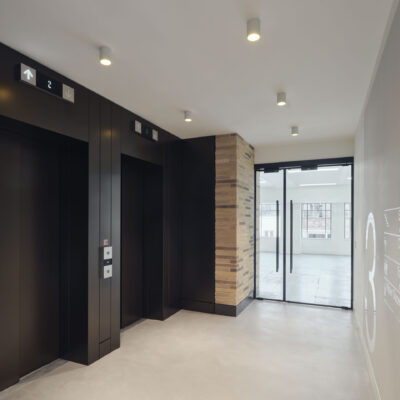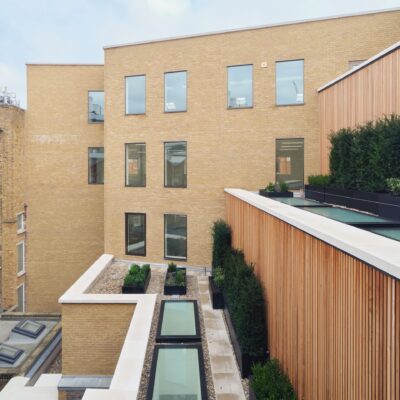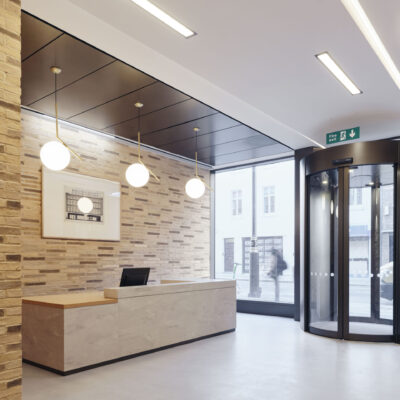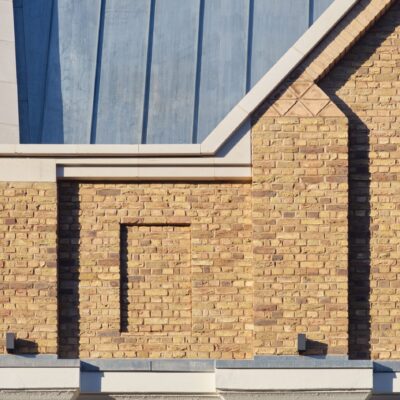Howard De Walden Estate
CLIENT
ARCHITECT
Chapman Architects
ENGINEERING
Elliott Wood; MEE
PROJECT MANAGER
Platform
QUANTITY SURVEYOR
Quantem
Overview
A major demolition and redevelopment scheme behind a retained existing façade on Marylebone Lane. Due to its location in a constrained site between commercial and residential neighbours in this busy part of London, the project will require careful planning, extensive temporary works and a sensitive logistics sequence.
Two buildings will be demolished whilst retaining one façade and the new six-storey construction will provide modern Cat A offices on the upper floors and retail space to the basement and ground floors.
The basement slab will be lowered to improve floor-to-ceiling heights and used as base-build plant areas, cycle storage and retail space.

