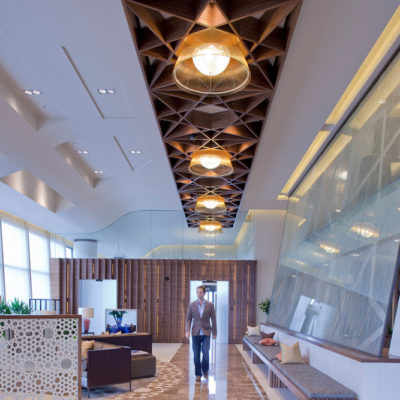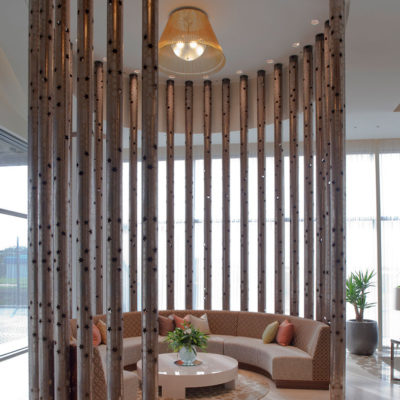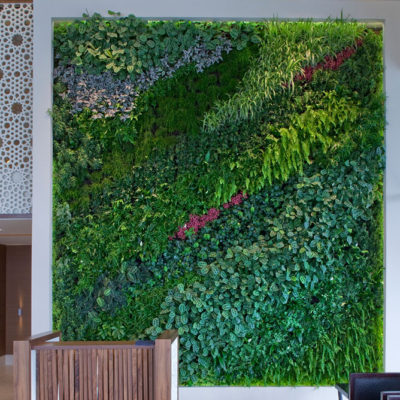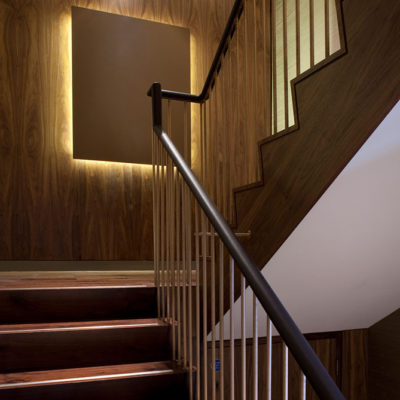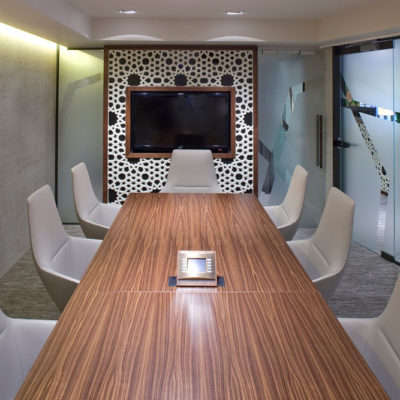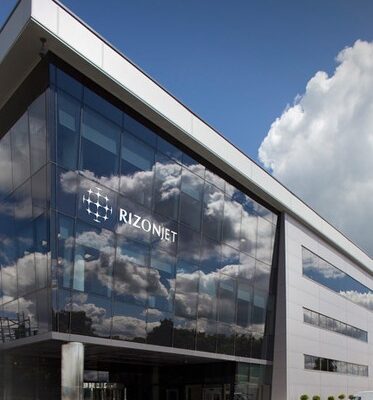Rizon Jet
CLIENT
ARCHITECT
SHH
ENGINEERING
ME7 and Price & Myers
PROJECT MANAGER
GVA Second London Wall
QUANTITY SURVEYOR
Lawrence Foote & Partners
Overview
The construction and fit out of executive facilities within a new private aircraft hangar. The scheme included installing a new steel structure and creating meeting rooms, lounges, a dining area, a new lift, computer room and plant rooms. Two sunken lounges include a water feature and an infinity pool; and the back of house areas include the provision of a kitchen, toilets, bag room, security and luggage-scan facilities. This scheme had a mixture of high-specification and complex finishes and materials.

