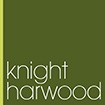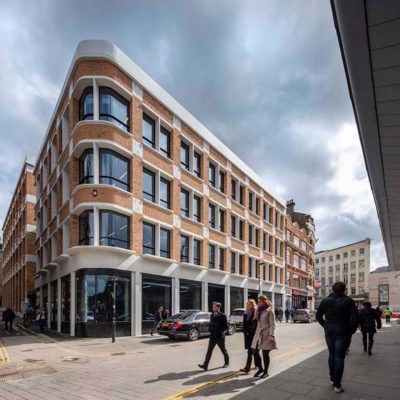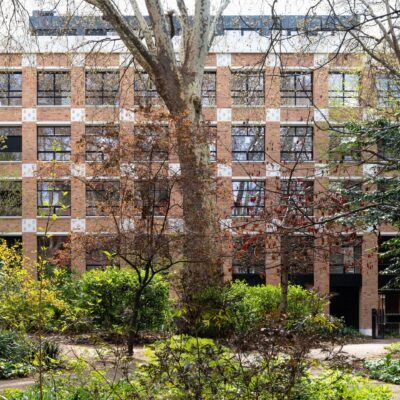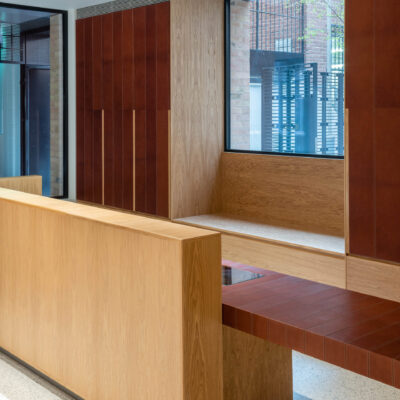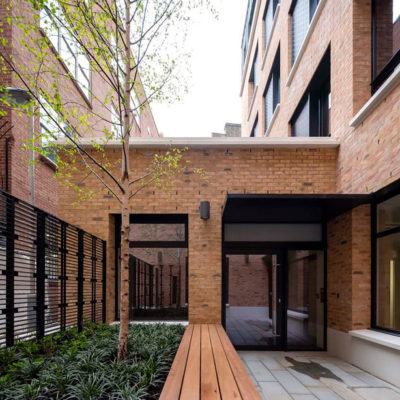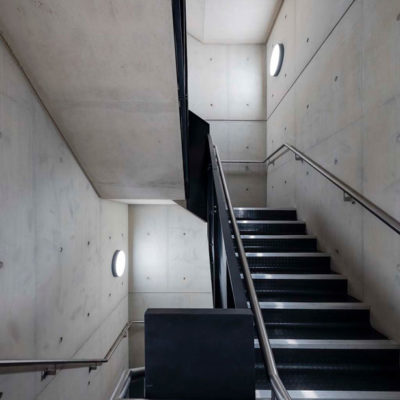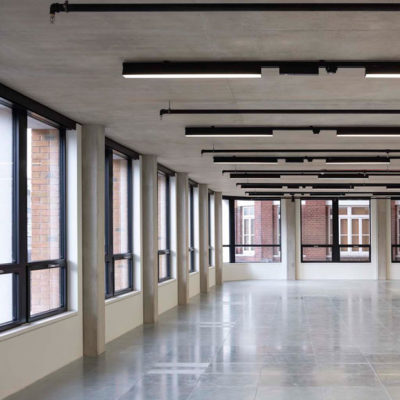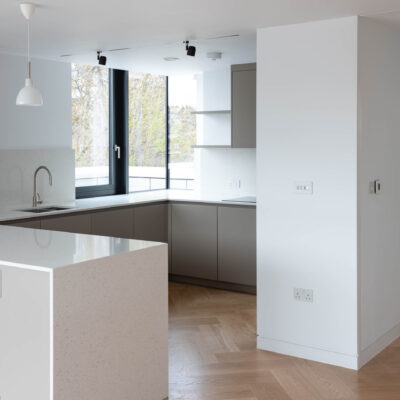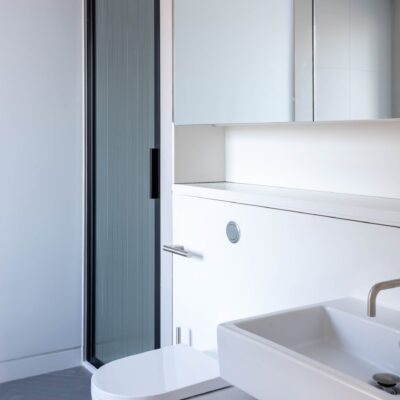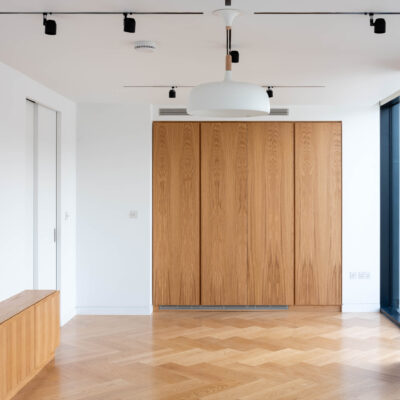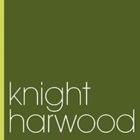The Girdlers’ Company
CLIENT
ARCHITECT
Allford Hall Monaghan Morris
ENGINEERING
Heyne Tillett Steel and Scotch Partners
PROJECT MANAGER
GTMS
QUANTITY SURVEYOR
Exigere
Overview
A new-build seven-storey mixed-use scheme comprising commercial office space, ground-floor retail areas and five private apartments. The site was situated in a logistically challenging environment in close proximity to Farringdon Station which required close liaison with Network Rail and the London Borough of Islington.
A new secant piled foundation and reinforced concrete frame is encapsulated within an intricate façade of handmade bricks offset by patterned exposed aggregate polished concrete medallions, lintel and sill details. The interior styling includes visual concrete elements such as columns, soffits and feature walls with an exposed mechanical and electrical services super-highway.
