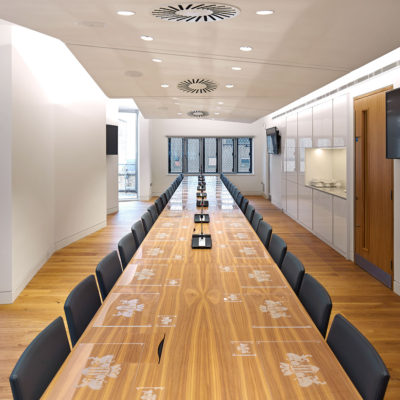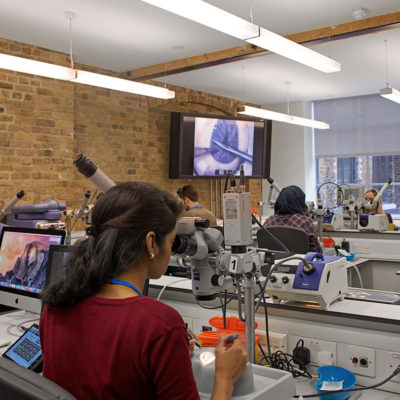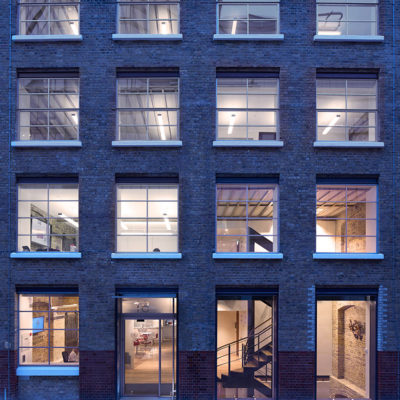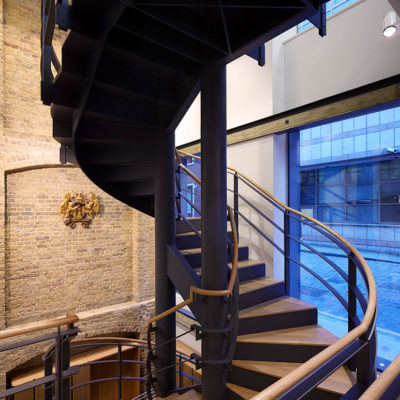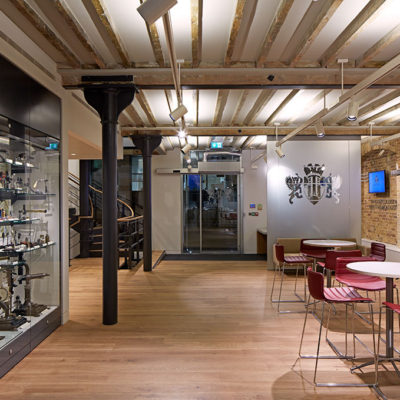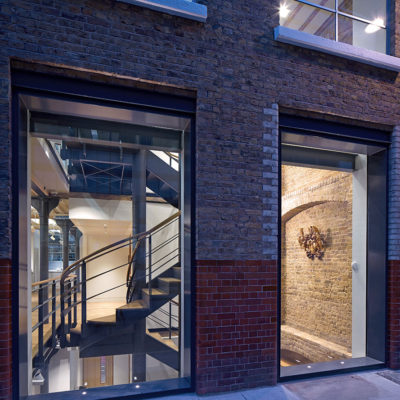The Royal College of Ophthalmologists
CLIENT
ARCHITECT
Bennetts Associates
ENGINEERING
Alan Baxter Associates and E3 Consulting Engineers
PROJECT MANAGER
Jackson Coles
QUANTITY SURVEYOR
Jackson Coles
Overview
The redevelopment of a five-storey headquarters building near Euston Station, originally constructed as a warehouse in the late 19th Century.
The scheme entailed new structural cores and a complete refit of the building, including the addition of a new floor. The building was then fully fitted out ready for the client to move in.
Finishes and features included a unique spiral staircase, special display cases to exhibit ophthalmic medical equipment, and fully-fitted training laboratories with state-of-the-art technical facilities.

