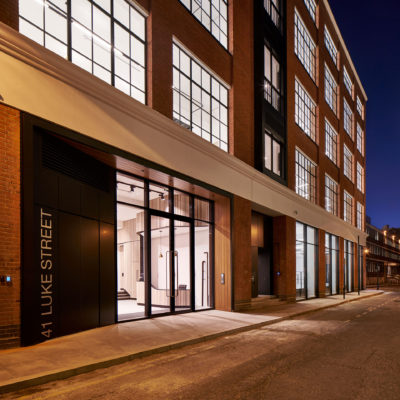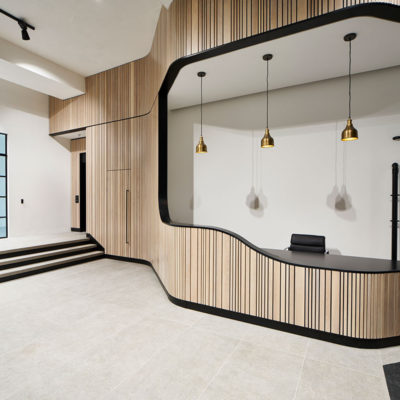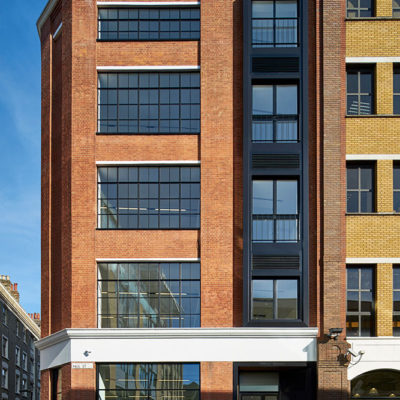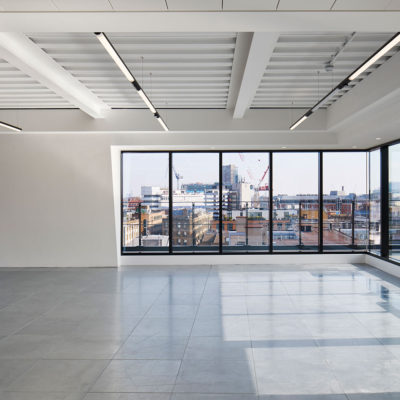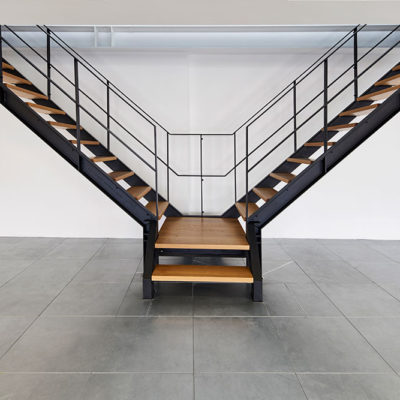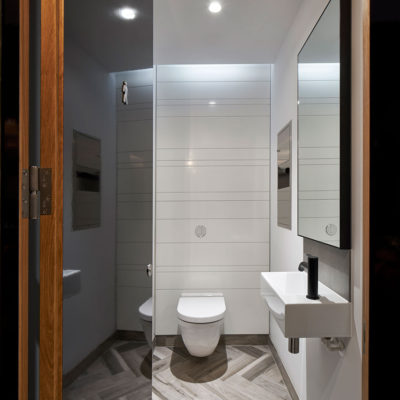Stanhope PLC
CLIENT
ARCHITECT
Hale Brown
ENGINEERING
Heyne Tillett Steel and Thornton Reynolds
PROJECT MANAGER
21|10 Consult
QUANTITY SURVEYOR
Gleeds
Overview
Major structural modifications, including the addition of a new floor, to an existing six-storey office block to reconfigure the space into a more efficient layout.
The works included a full Cat A fit out with an intelligent building control system for lighting, heating, ventilation and air conditioning. With much of the building’s fabric, including concrete soffits and areas of brickwork, being retained and left exposed, the final product has a ‘warehouse’ feel. This was further emphasised by replacement of the windows with more modern Crittal-style windows.

